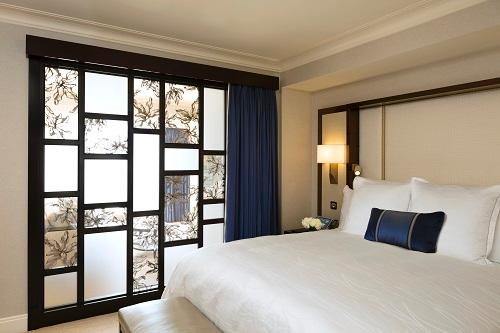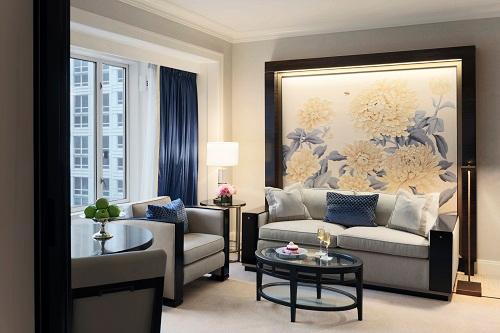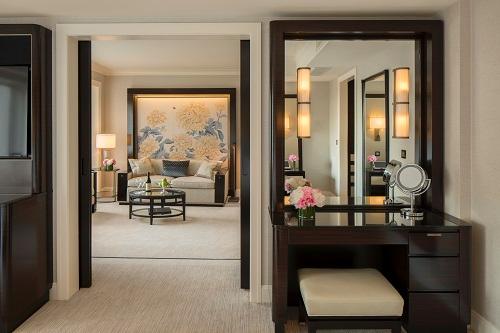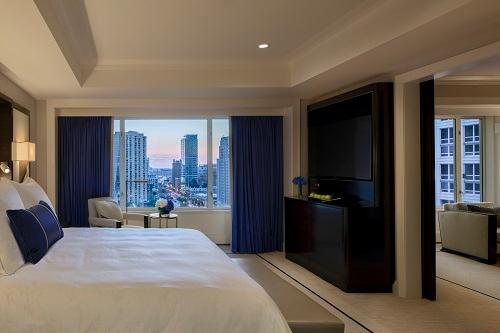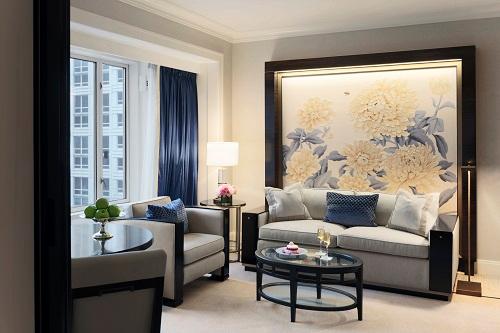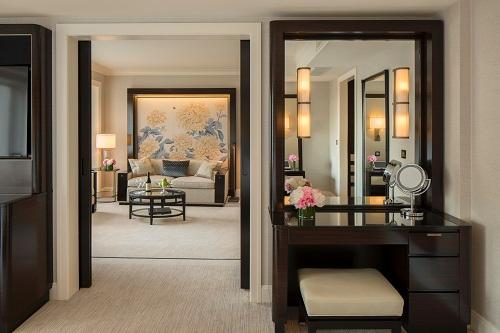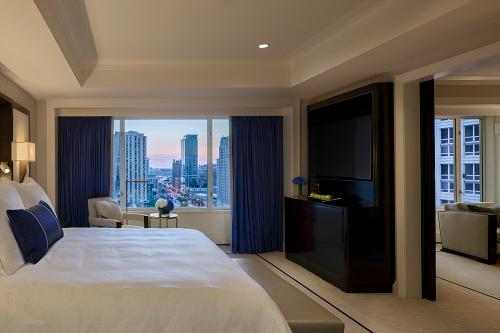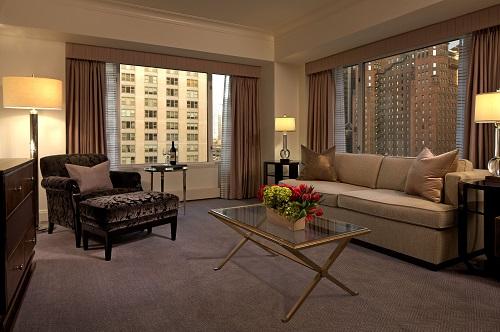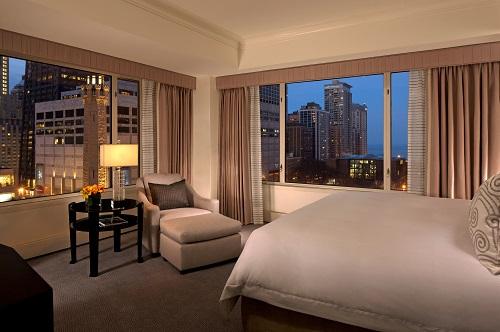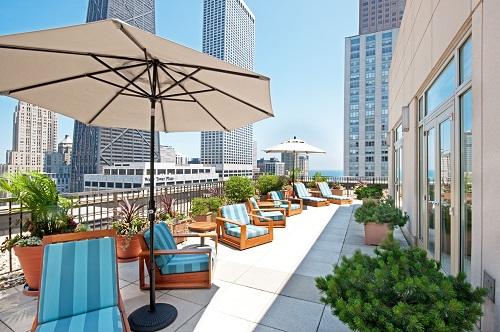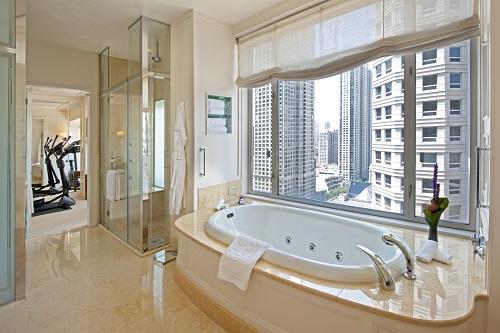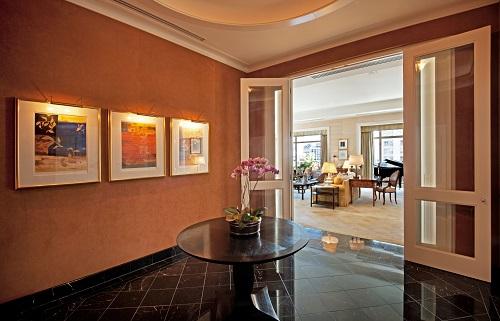Number Of Rooms: 339
As of spring 2016, The Peninsula Chicago’s newly renovated rooms and suites enhance guests’ experiences with luxurious design and personalization, including tablet technology room control (available in 11 languages).
Our spacious guestrooms and suites start at 531 sq. ft. All offer seating and dressing area, separating the bedroom and bathroom. One touch bedside control panel offers ultimate convenience. Custom armoires with iPod docking stations; plus color printer/scanner/fax all-in-one personal office machines in the executive work desk in all rooms. The rooms feature custom Pratesi linens, 55” television with sound bar, window-side dining table for two, lounge chair, commissioned art wall and sculpture, bedside charging for all smartphones, vanity dressing table with illuminated 14” mirror, executive desk, dressing closet and a spacious marble bathroom including soaking tub with inset 19”television, hands-free telephone and radio, and a separate shower. Natural sunlight fills these rooms, allowing guests to work at the executive desk in comfort whilst enjoying all of the in-room technology for which The Peninsula is known.
Our spacious guestrooms and suites start at 531 sq. ft. All offer seating and dressing area, separating the bedroom and bathroom. One touch bedside control panel offers ultimate convenience. Custom armoires with iPod docking stations; plus color printer/scanner/fax all-in-one personal office machines in the executive work desk in all rooms. The rooms feature custom Pratesi linens, 55” television with sound bar, window-side dining table for two, lounge chair, commissioned art wall and sculpture, bedside charging for all smartphones, vanity dressing table with illuminated 14” mirror, executive desk, dressing closet and a spacious marble bathroom including soaking tub with inset 19”television, hands-free telephone and radio, and a separate shower. Natural sunlight fills these rooms, allowing guests to work at the executive desk in comfort whilst enjoying all of the in-room technology for which The Peninsula is known.
- 3 Tablets in every room programmable in 11 different languages featuring the following:
- Control temperature, lighting, Do Not Disturb, Room service and Spa menus
- Press Reader (3500+ Domestic & International newspapers, 55 languages)
- Local airport arrival and departure information
- Virtual City Guide
- Complimentary VoIP phone Calls – unlimited local, long distance & international calls
- Complimentary premium WiFi for up to 5 devices.
- Complimentary In-room scanner/printer/copier/fax all in one office machine
- Complimentary Coffee and Tea service via in room Nespresso machine and exclusive Bernardaud china design
- Complimentary bedside charging station equipped with 6 different charging connections
Available Room Types
Superior King
The 531 sq.ft. Superior Guestrooms are some of Chicago's most spacious accommodations. Facing south over Superior Street, the rooms are bright and airy and feature sophisticated and classically furnished décor in muted earth tones and signature blues that complement the furnishings of rich wood and cream leather.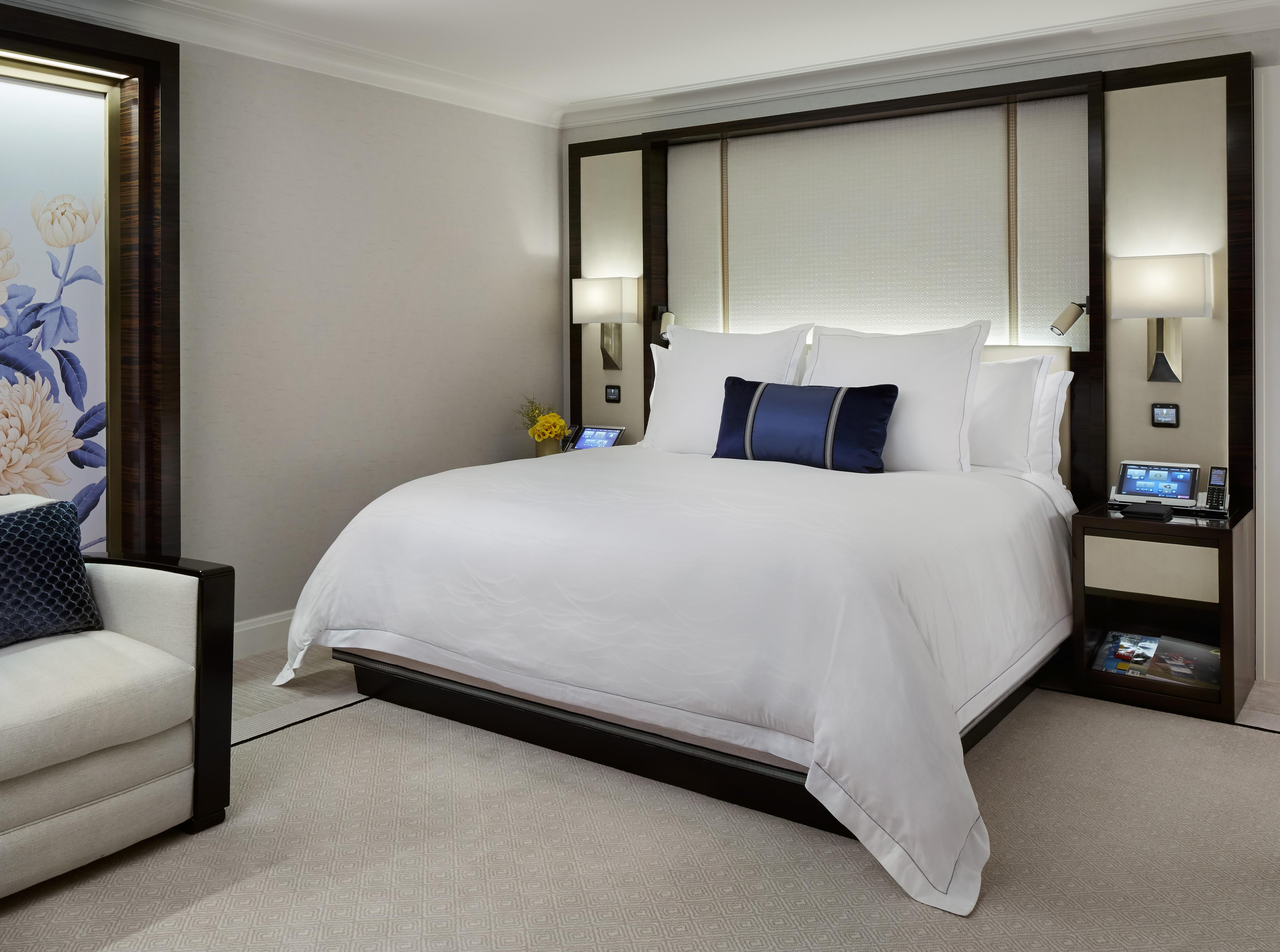

Deluxe King
The 531 sq.ft. Deluxe King Guestrooms offer delightful westward city views overlooking Rush Street or south overlooking Superior Street while Deluxe Double Guestrooms offers views overlooking Michigan Avenue. Rooms are available with one king-size or two full-size double beds.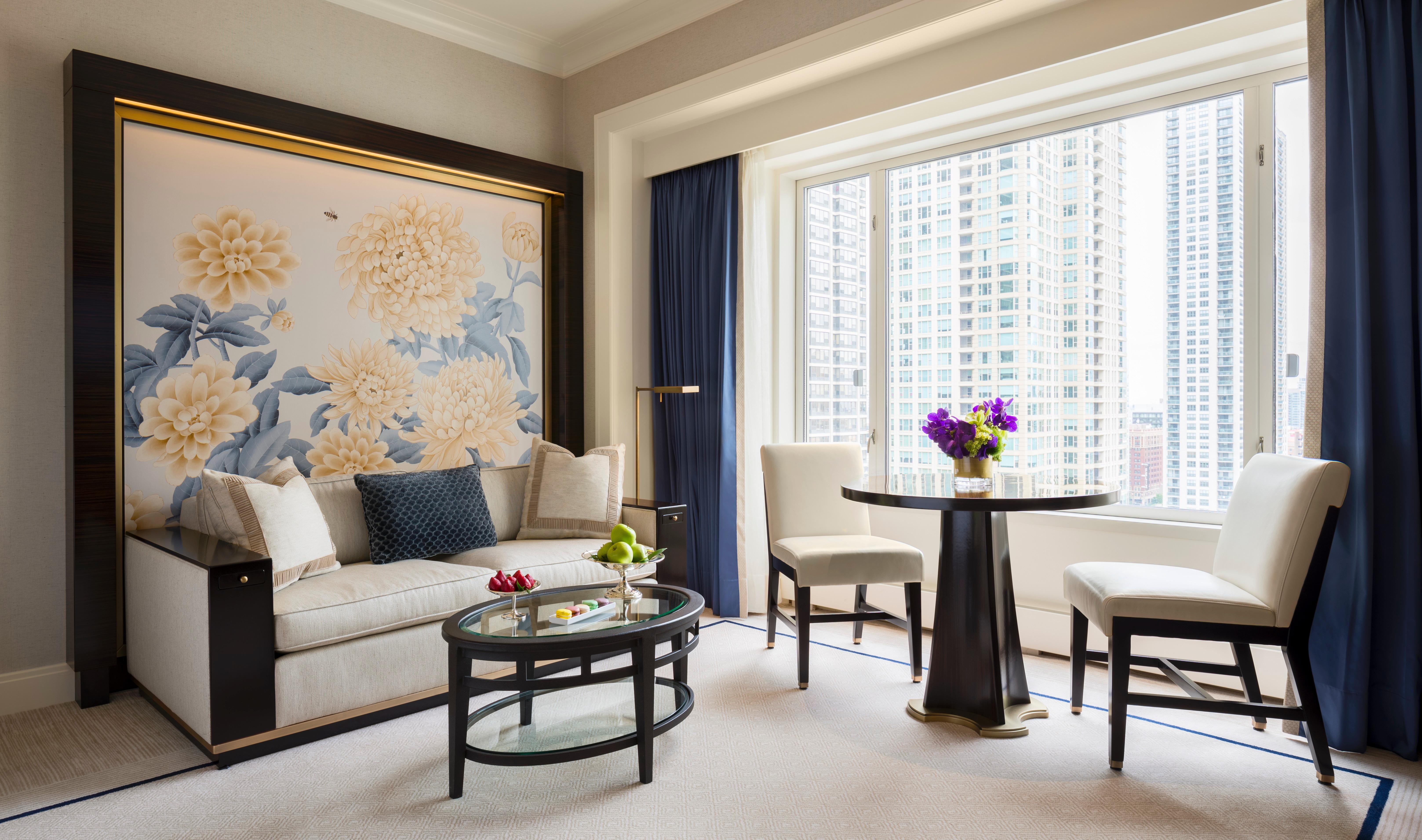

Grand Deluxe King
The 531-542 sq.ft. Grand Deluxe Guestrooms feature magnificent views of Chicago's premier shopping district, Michigan Avenue, the historic Water Tower, or westward city views to enjoy Chicago's sunsets. Deluxe rooms have king or double beds.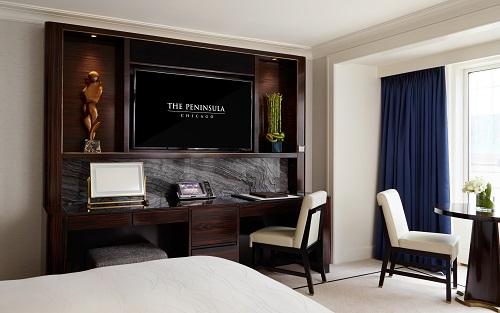

Grand Premier King
The 531-542 sq.ft. Grand Premier King Guestrooms feature magnificent views of Chicago's premier shopping district, Michigan Avenue. This room comes with a sofa in the living room area. Deluxe rooms have king or double beds..jpg)

Grand Premier Double
The 701 sq.ft. Grand Premier Double Guestrooms feature westward city views overlooking Rush Street and Chicago's sunsets. The room features two full-size beds and dual sinks in the bathrooms, which is also found in the suites. These guest rooms can connect to a Grand Deluxe King Guestroom or Grand Deluxe Double Guestroom.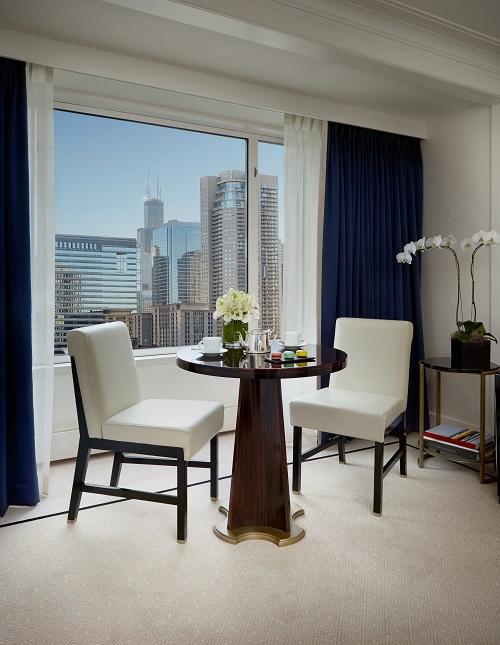

Executive Suite
The 793 sq.ft. Executive Suite occupy corners of the hotel, offering picturesque city views from large windows. The entry way to the parlor area includes a hand painted Chinoiserie cabinet designed by David Qian. The bathroom features natural light with a soaking tub overlooking the city.
Michigan Avenue Suite
The 840 sq.ft. Michigan AvenueJunior Suites feature views overlooking Michigan Avenue and a bright and airy atmosphere, the spacious one-bedroom Junior Suites are the most popular among guests. Separate bedroom and living areas offer contemporary interiors with a cosmopolitan attitude and are divided by an artisan crafted glass wall. The lush sofa in the living area can transform into a pullout sofa-bed in the living room, making this an ideal choice for families.
Deluxe Suite
The 887 sq.ft. Deluxe Suites offer west-facing views of the city overlooking Rush Street. The one bedroom suite includes sliding panel doors, separating the living room from the bedroom for privacy. The parlor includes an enlarged 65" television with sound bars. The lush sofa in the living area can transform into a pullout sofa-bed in the living room, making this an ideal choice for families. These guest rooms can connect to a Premier Grand King Guestroom or a Premier Grand Double Guestroom.
Premier Deluxe Suite
The 926 sq.ft. Premier Deluxe Suites offer Chicago Avenue, overlooking Water Tower Park. The one bedroom suite includes sliding panel doors, separating the living room from the bedroom for privacy. This suite has one and half bath, which is great when entertaining in the parlor as to preserve privacy in the bedroom area.The parlor includes an enlarged 65” television with sound bars. The lush sofa in the living area can transform into a pullout queen sized sofa-bed in the living room, making this an ideal choice for families. These guest rooms can connect to a Premier Grand King Guestroom or Premiere Grand Double Guestroom.
Water Tower Suite
The Water Tower Suite extends to 2,561 sq ft (232.26 sq m) and features a marble reception area for greeting up to 10 guests. With spectacular North, East, and South views of Chicago on three sides of the building, this suite includes two bedrooms, two marble bathrooms, a powder room, two dressing rooms and a dining room for six. The Water Tower Suite also features a home theater in the living room and pantry adjacent to the dining room. For added security and privacy, the Water Tower Suite can be blocked off from the rest of the hotel.
Lake Suite
The Lake Suite is 2,561 sq ft (232.26 sq m) and features an exquisite reception area for welcoming up to 10 guests. With sweeping views of the Windy City on the North, East, and South sides of the building, this suite includes two bedrooms, two marble bathrooms, a powder room, two dressing rooms and a dining room for six. The Lake Suite also includes a home theater in the living room area and kitchenette adjacent to the dining room. For added security and privacy, the Lake Suite can be blocked off from the rest of the hotel.Peninsula Suite
The Peninsula Suite is a one-of-a-kind suite, is 3,645-square-feet, and sits atop the 18th floor of the hotel, with stunning views of Michigan Avenue and Chicago Avenue. This one-bedroom suite features a large entry area, generous living area with a baby grand piano and fireplace, marble bathroom, additional powder room, dressing room, formal dining room, study and pantry. An additional private living and dining room is provided for intimate gatherings. A private veranda, outdoor whirlpool tub and private workout room enhance this suite. This luxuriously appointed and finely decorated suite is complete with state-of-the-art electronic equipment. 
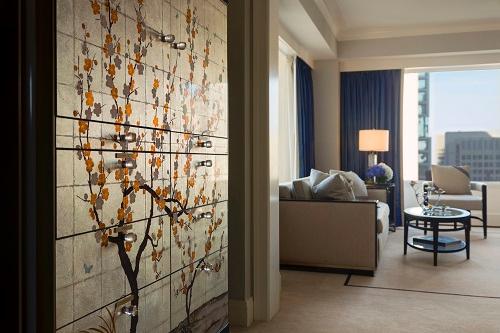

.jpg)
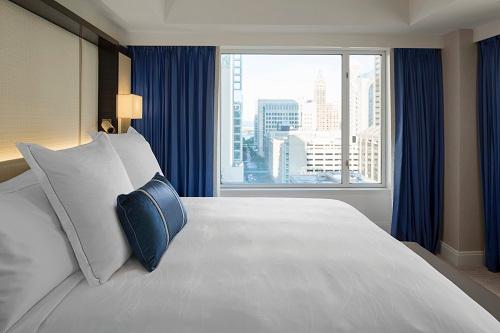
.jpg)
