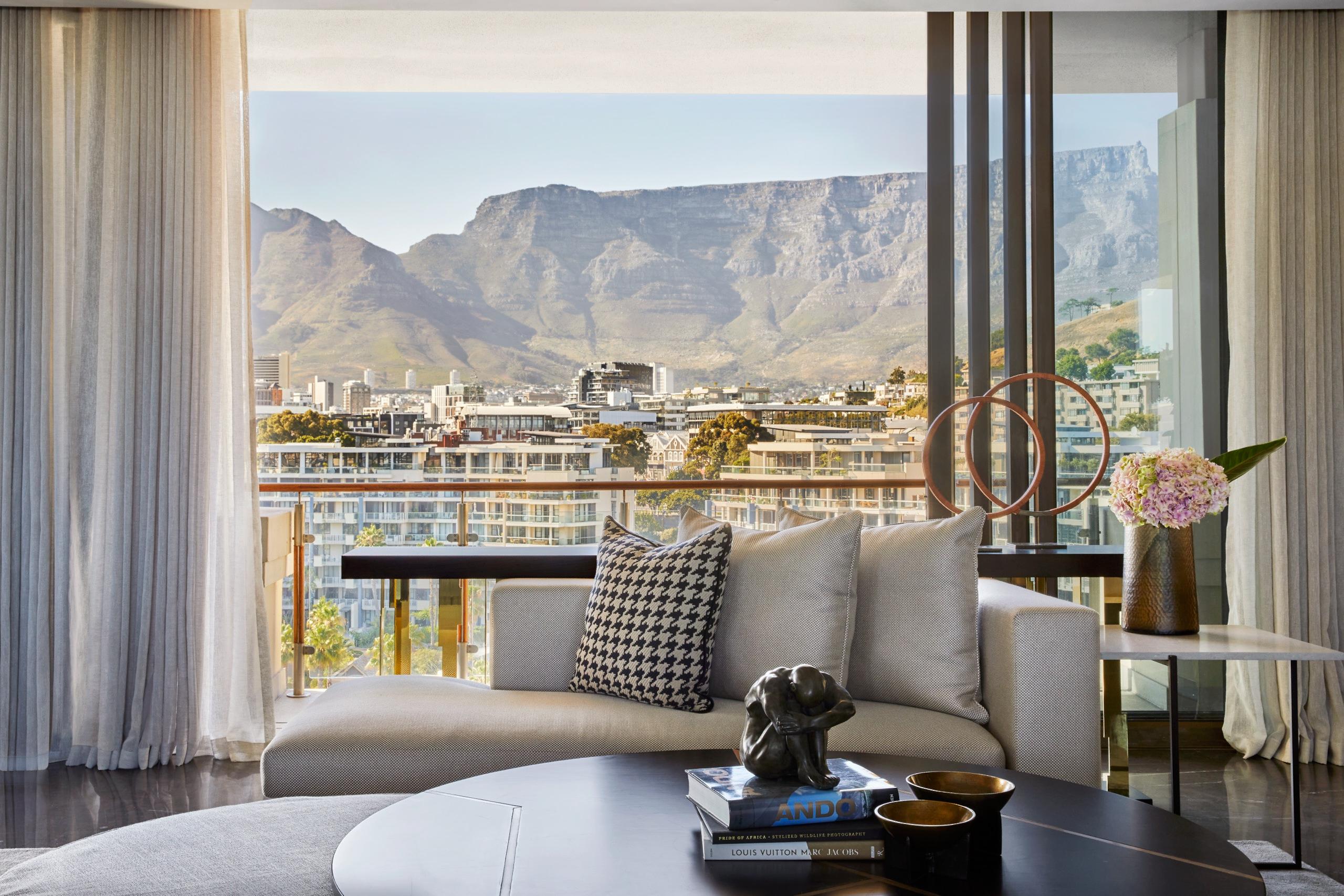One&Only Cape Town boasts the largest contemporary rooms and suites in the city, characterfully designed with authentic African-inspired interiors.
- The resort has 132 guest rooms and suites, the largest in the city with a minimum size of 63m2, as well as the Lion’s Head Penthouse, which consists of four en-suite bedrooms as well as expansive indoor and outdoor living areas
- All rooms and suites have a private terrace or balcony with breathtaking views of the iconic Table Mountain or the resort’s private marina and waterways
- A collection of 40 island accommodations has a distinctive resort feel and convenient access to the infinity pool and Spa Island
- The Presidential Suite offers space, repose, escapism and a journey of discovery with thoughtfully placed unexpected décor elements
- The Table Mountain Suite is designed for ultimate relaxation with a luxurious, residential atmosphere. A stone-top bar and dining area calls for entertainment and hosting loved ones against the awe-inspiring backdrop which lies beyond the sprawling terrace
- Every room is crafted to serve as not just a space, but a whole experience. Design is inspired by the culture of South Africa and the shapes, textures, colours and topography of the surrounding natural environment. This is referenced through Kente cloth embellished entrances for a distinctively African welcome, carpets which illustrate the underwater Kelp Forest fringing the shores of Cape Town, and the use of locally sourced organic materials such as White Limestone and African Ash
Available Room Types
Marina Harbour Rooms
One&Only Cape Town boasts the largest contemporary rooms and suites in the city, characterfully designed with authentic African-inspired interiors. The 16 Marina Harbour Rooms (63m2/678ft2) offer exceptional views from a large private balcony of Cape Town’s working waterfront harbour and have inspiring interiors that display both contemporary and traditional African aesthetics for a distinctive sense of place.Each have undergone an extensive interior refurbishment, crafted using thoughtful textures and organic materials, working to create not only a space, but a whole experience and story. Enter and be greeted by warm lighting, an earthy color scheme and a mud cloth adorned entrance, whose fabric inspired by the traditional Mali cloths creates an authentically African welcome. The space is a perfect blend of nature and design, modernity, and tradition.
Every element was carefully considered, such as the painstakingly hand-painted dome shaped gemstone depiction piece above the curved headboard of the bed, the handmade ceramics representing the textures and colors of Table Mountain and the beaded pots reminiscent of the vessels carried on the heads of the people of Africa, transporting the lifeblood of earth - water - to their families.
With either an inviting king bed or two queen beds, the room also includes a generous bathroom with a rain shower, a freestanding egg-shaped bath, dual marble vanities and a private water closet. The bathrooms are connected to a stylish closet, that includes a full-length mirror and multiple amenities.
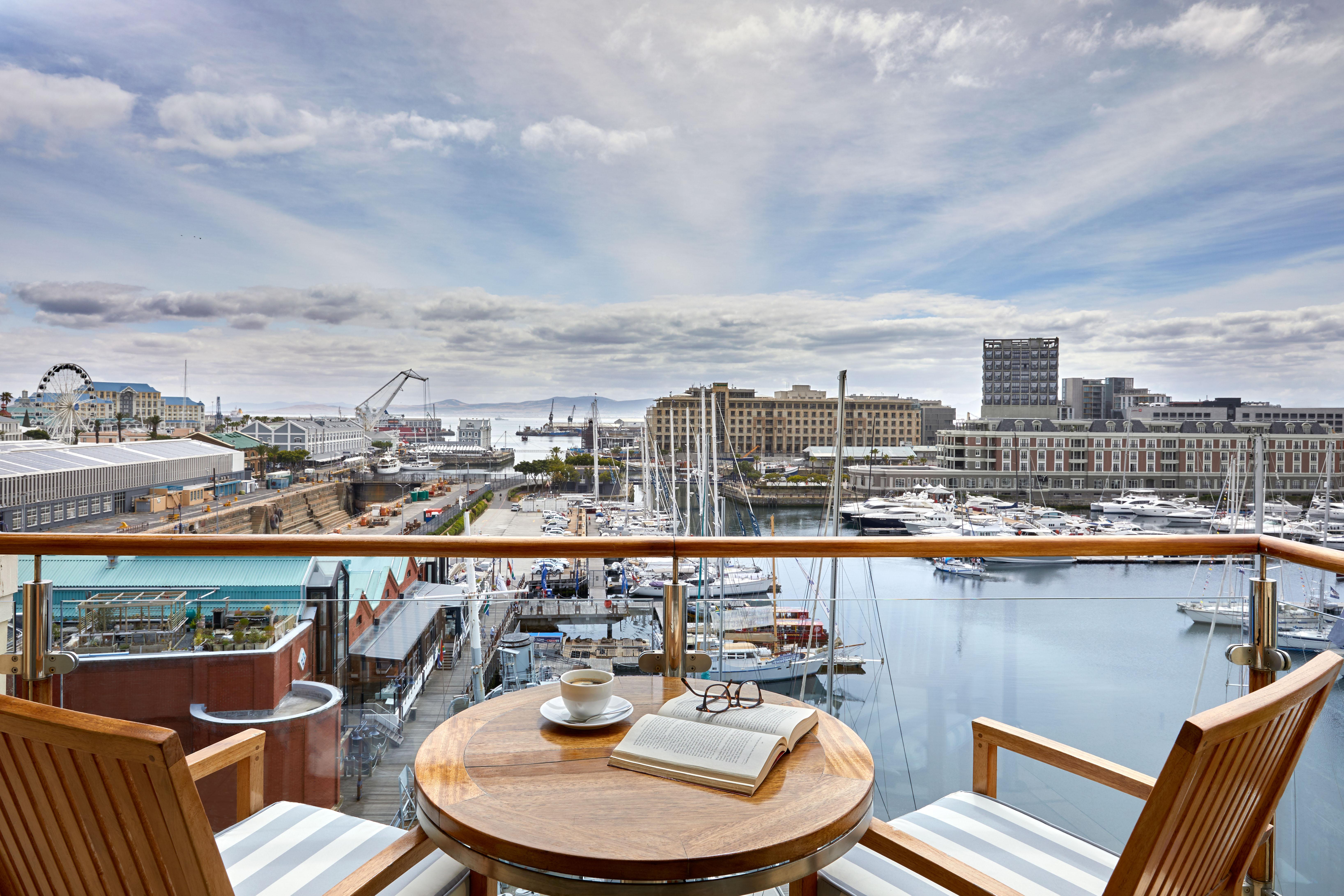

Marina Table Mountain Rooms
All 39 Marina Table Mountain Rooms in the crescent-shaped Marina rise building, offer exceptional views from a large private balcony of Cape Town’s iconic Table Mountain. Each has undergone an extensive interior refurbishment, crafted using thoughtful textures and organic materials, working to create not only a space, but a whole experience and story. Enter and be greeted by warm lighting, an earthy color scheme and a mud cloth adorned entrance, whose fabric inspired by the traditional Mali creates an authentically African welcome. The space is a perfect blend of nature and design, modernity, and tradition.Every element was carefully considered, such as the painstakingly hand-painted dome shaped gemstone depiction piece above the curved headboard of the bed, the handmade ceramics representing the textures and colors of Table Mountain and the beaded pots representative of the vessels carried on the heads of the people of Africa, transporting the lifeblood of earth - water - to their families.
With either an inviting king bed or two queen beds, these spacious rooms are also able to inter-lead, creating for the ideal, luxury living that allows for all to enjoy the space as a family-style room. Each room offers a generous bathroom with a rain shower, a freestanding egg-shaped bath, dual marble vanities and a private water closet. The bathrooms are connected to a stylish closet, that includes a full-length mirror and multiple amenities.
Premier Marina Table Mountain Room
All 23 Premier Marina Table Mountain Rooms on the fourth and fifth floors in the crescent-shaped Marina rise building, offering enhanced exceptional views from a large private balcony of Cape Town’s iconic Table Mountain. Each has undergone an extensive interior refurbishment, crafted using thoughtful textures and organic materials, working to create not only a space, but a whole experience and story. Enter and be greeted by warm lighting, an earthy color scheme and a mud cloth adorned entrance, whose fabric inspired by the traditional Mali creates an authentically African welcome. The space is a perfect blend of nature and design, modernity, and tradition.Every element was carefully considered, such as the painstakingly hand-painted dome shaped gemstone depiction piece above the curved headboard of the bed, the handmade ceramics representing the textures and colors of Table Mountain and the beaded pots representative of the vessels carried on the heads of the people of Africa, transporting the lifeblood of earth - water - to their families.
With either either an inviting king bed or two queen beds, these spacious rooms are also able to inter-lead, creating for the ideal, luxury living that allows for all to enjoy the space as a family-style room. Each room offers a generous bathroom with a rain shower, a freestanding egg-shaped bath, dual marble vanities and a private water closet. The bathrooms are connected to a stylish closet, that includes a full-length mirror and multiple amenities
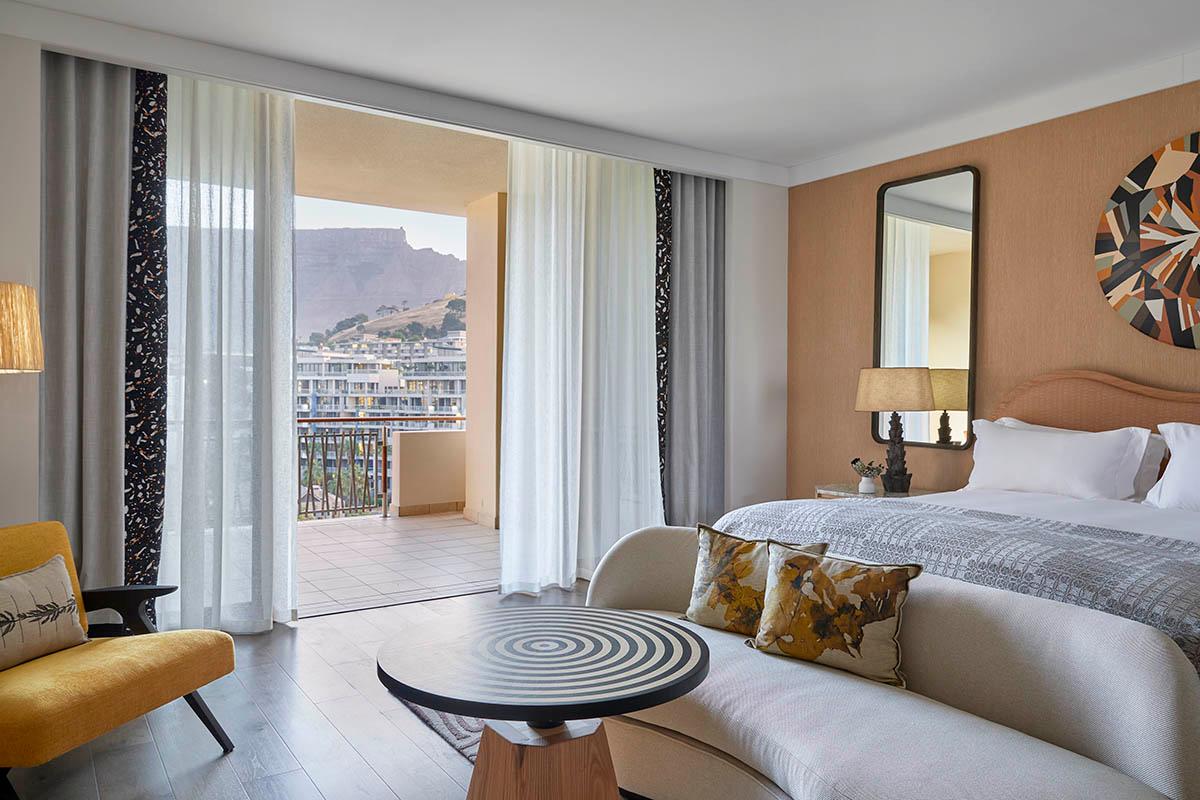

One Bedroom Marina Suite
Located in the crescent-shaped Marina Rise, 4 One Bedroom Marina Mountain Suites (123m2/1,323ft2) offer uninhibited views of Table Mountain.Each suite has undergone an extensive interior refurbishment, crafted using thoughtful textures and organic materials, working to create not only a space, but a whole experience and story. Enter and be greeted by warm lighting, an earthy color scheme and a mud cloth adorned entrance, whose fabric inspired by the traditional Mali creates an authentically African welcome. The space is a perfect blend of nature and design, modernity, and tradition.
The bedroom features one king bed and a separate bathroom offering a rain shower and an oversized bath. Ivory travertine stone covers the bathroom floors and walls alongside marble vanities and a private water closet, complemented with silk screened frosted glass doors.
Every element was carefully considered, such as the painstakingly hand-painted dome shaped gemstone depiction piece above the curved headboard of the bed, the handmade ceramics representing the textures and colors of Table Mountain and the beaded pots representative of the vessels carried on the heads of the people of Africa, transporting the lifeblood of earth - water - to their families.
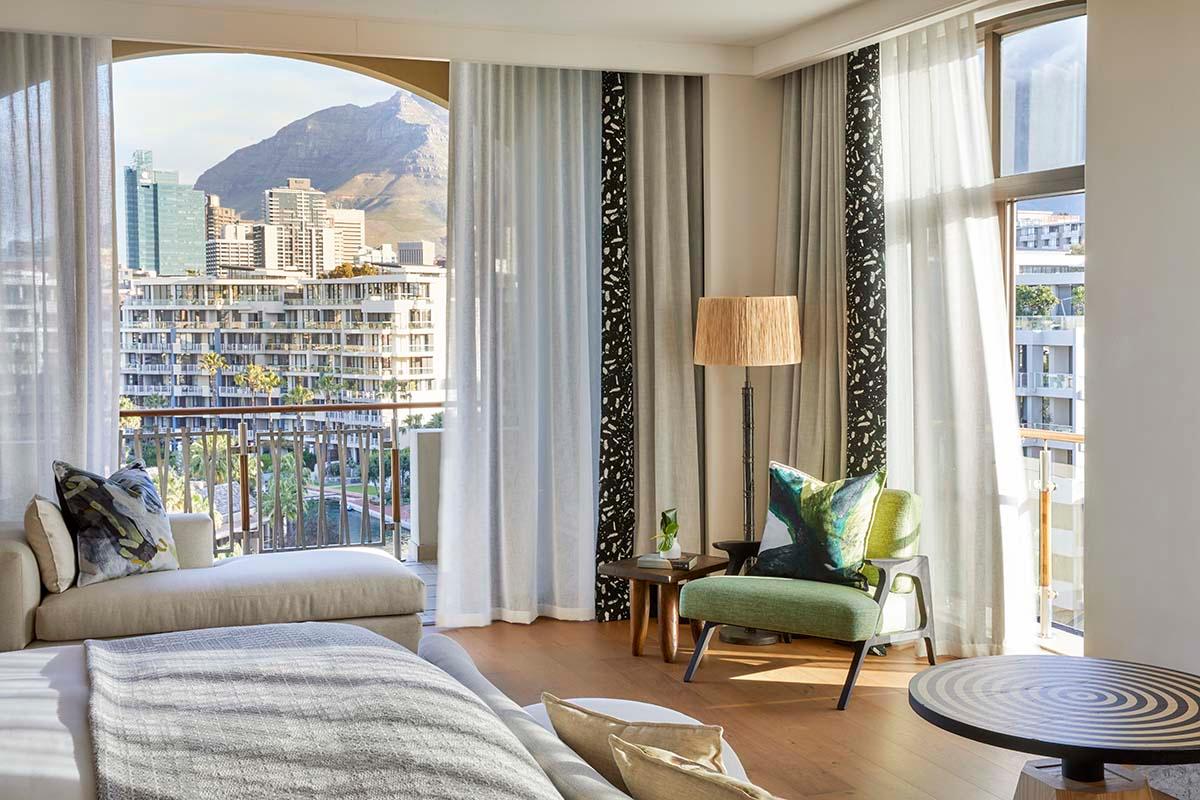

One Bedroom Marina Grand Suite
One&Only Cape Town boasts the largest contemporary rooms and suites in the city, characterfully designed with authentic African-inspired interiors. The 7 One Bedroom Marina Mountain Grand Suites (155m2/1,668ft2) offer enhanced exceptional views from a large private balcony of Table Mountain.Each suite has undergone an extensive interior refurbishment, crafted using thoughtful textures and organic materials, working to create not only a space, but a whole experience and story. Enter and be greeted by warm lighting, an earthy color scheme and a mud cloth adorned entrance, whose fabric inspired by the traditional Mali creates an authentically African welcome. The space is a perfect blend of nature and design, modernity, and tradition.
The bedroom features one king bed and on either side of the walk-in closet lies a separate bathroom for ‘him’ and ‘her’, each offering a rain shower, and one with an oversized bath. Ivory travertine stone covers the bathroom floors and walls with marble vanities and a private water closet complemented with silk screened frosted glass doors.
A separate dining room with a large wooden table made to seat six, was created for in-suite dining and cozy meals together, and an expansive lounge ensures this suite is luxurious and spacious. For a family-friendly option, it can be transformed into a two-bedroom suite by utilizing an inter-leading Marina Table Mountain Room with two queen beds.
Every element was carefully considered, such as the painstakingly hand-painted dome shaped gemstone depiction piece above the curved headboard of the bed, the handmade ceramics representing the textures and colors of Table Mountain and the beaded pots representative of the vessels carried on the heads of the people of Africa, transporting the lifeblood of earth - water - to their families.
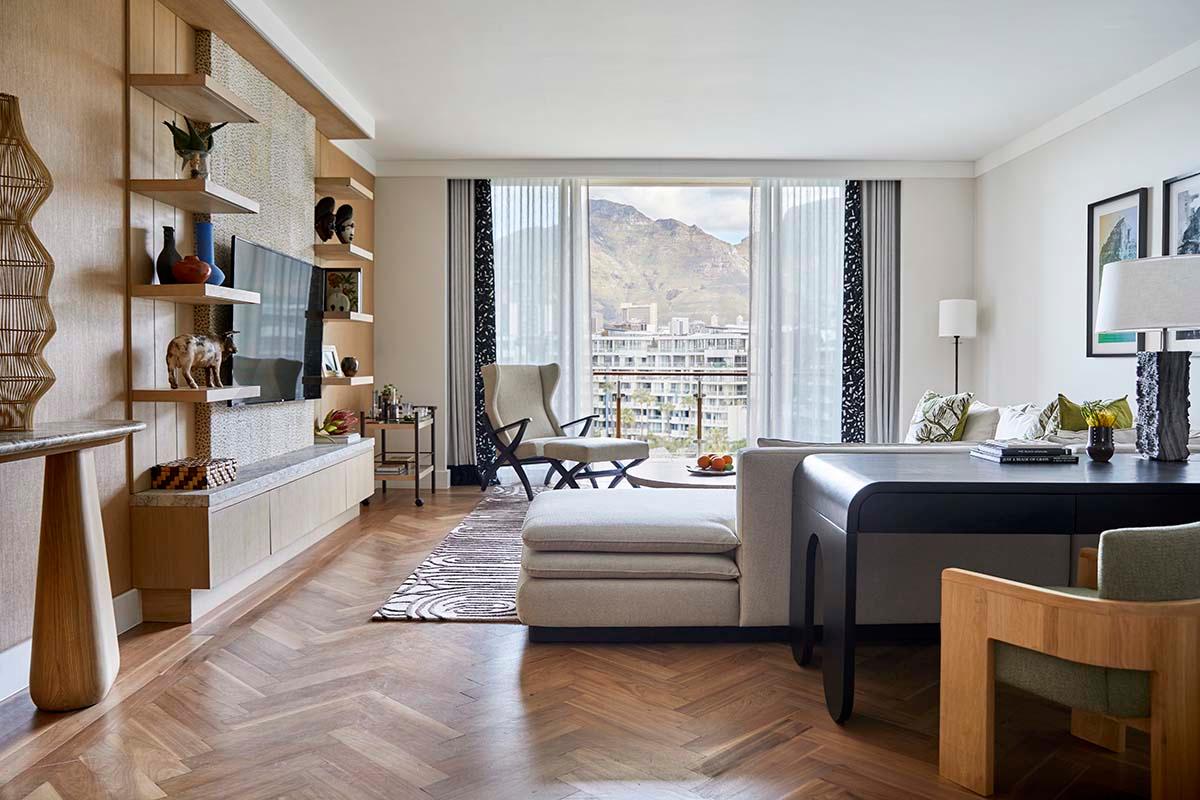

Table Mountain Suite
Arguably one of the most beautiful suites in the country, the Table Mountain Suite is an amalgamation of design, nature, and luxury.This is the perfect place to take in the view of the mountain in all its glory, absorb the night sky in contemplative wonder or feel at one with the natural surroundings as the textures, forms, and lights of the space compliment the outside world.
When entering the suite, it immediately feels welcoming, with the foyer area spilling into the open plan lounge that in turn touches on the free-flowing dining and bar areas. Made for the ultimate relaxation; the living room area is designed in such a way that it is both a space of entertainment and privacy. The cream L-shape sofa invites all who enter to enjoy, while warm lighting and neutral tones are interspersed with rich, natural materials and hints of color to create a beautiful kaleidoscope of color. The final finishing touch to this immersive room would be the golden protea-adorned rugs, and the larger-than-life Table Mountain Ghost Frog side table, both of which entrench the Table Mountain inspiration.
Adjacent to the living lies the dining space, a bright and colorful space that invites in laughter and enjoyment to match its buoyant coloring. The 10-seater marble-top dining table takes center stage to the awe-inspiring backdrop beyond the terrace whilst a direct replica of the mountain hangs above the table in the form of a wooden chandelier, the rivets of each wooden level mirroring the view before you.
Unwind with a drink at the stone-top bar and built-in private cocktail station, under the glow of the pendant lamps. Drawing on the more earthy tones of olive, burnt orange and brown, this sublime area is filled with small details that seamlessly blend into a usable work of art and turn a suite of this stature, into a home away from home. A bespoke coffee bar selection celebrates local Cape roasters as well as coffee beans from another One&Only sister property, One&Only Gorilla’s Nest, who have partnered with Twongere Kawa Coko Cooperative.
Moving down to the master bedroom and beyond, the suite is a private haven. Unwind in the warm tones, soft curves, and playful textures inspired by the plants and contrasts of the mountainous backdrop. Naturally crafted pieces by local artisans elevate the space and add charm and a sense of the city’s history. An adjourning study is ready at a moment’s notice, the subtle dark leather and wood making the space feel cozy and luxurious.
The soft lighting through to the bathroom makes for the perfect backdrop to the night sky outside, with the pearl-like round centerpiece bathtub offering a unique perspective of Table Mountain. Created for luxury, not only is this bath unique in its placement and bathing view, but the bathroom itself is one made to be enjoyed. Finished with a steam shower and private water closet, as well as a double vanity, this bathroom’s minimalist design allows for a place of serenity and peace.
A private gym awaits, its mirrored interior furnished with the latest of TechnoGym equipment, including a stationary bike as well as a wellness corner; packed with any amenities a guest may need such as towels, water bottles, extra weights and more.
Throughout the suite, soak in the best views of the mountain through the expansive windows, or otherwise on the terrace - with ample space to entertain, relax, and be inspired.


Presidential Suite
The Presidential Suite is located in the perfect position atop the One&Only Cape Town resort, with 180-degree views of Table Mountain, Robben Island, Devils Peak, Lions Head, the Cape Town Harbour and the V&A Waterfront. The light from windows on both sides create striking views and brings the outside into your living spaces. The aesthetic and symbolic meaning of The Great African Sea Forest is seen throughout the suite. Natural freeform textures accent each space, every element carefully curated to provide guests with a setting that inspires and reflects what lies beneath the ocean’s surface.Enter through the large American walnut door, gliding soundlessly open to the lobby, and be welcomed view of the V&A waterfront. The lobby is anchored by the residential bar, finished with blue round handmade tiles that accent the streamlined blue color that is apparent within the suite.
A striking floor-to-ceiling central fireplace stands tall to the left of the dining room; complete with Blue River Onyx stone, with a contrasting polished and leathered finish that is key to tie into the space. Dividing the main lounge into a living and dining area, this larger-than-life structure is the hero architecture piece within the suite and is a perfect match to the undercurrent theme of oceanic beauty.
Spiderwebbed veins of black stone run along the surface of the cool marble dining table and add a level of sophistication and elevated elegance to the space. Seating for 10 easily allows for a space perfect for private dining or small functions and is served from a discreet butler’s kitchen.
The living area features a large modular deep-set ivory sofa and matching sculptural floor lamp locally created by Bofred, a collaboration of Christa Botha and Carla Erasmus. In addition, the contrasting dark-base bronzed top coffee table commands attention and adds fluid form within the space, finished with a striking whale charcoal artwork by Kristen Yang above the sofa.
The media room is a more relaxed space and has a strong geometric cork wall covering in rich natural tones. A neutral light oak library brims with books and artefacts of the Cape, local story books and documentation of South Africa at its finest with small sculptures and vases. An oversized TV hangs at the ready before a deep built-in cream couch, a spot that begs to be used for relaxation. This is balances well against the presence of the stone-top oak leg desk in the corner of the room, the view of the V&A Waterfront peaking from behind the curtain, creating a multifunctional work or play space.
Two bedrooms, both with King beds and en-suite bathrooms allow for the perfect balance of space and comfort. Following the same style of neutral tones juxtaposed with pops of color and dark wooden features, the guest and master bedrooms are filled with deep, rich tones and cocooning textures. There are two bathrooms available in the Presidential suite, with the main bedroom’s en-suite bathroom looking out upon Table Mountain, its bath’s opaque oval shape, a gentle diversion from the structural lines seen in the rest of the bathroom. A double marble vanity, rain shower and private water closet finish the room. The walk-in closets have African fabrics like traditional mud cloth lining the extensive storage areas, ready to be used at a moment’s notice. The gym too has been completely redone, the mirrored room filled with TechnoGym equipment including a variety of weights (such as dumbbells and kettle bells), a spinning bike and treadmill as well as providing amenities such a towel station, TVs and a sound system that would rivel that of any other private gym.


Island Superior Room
On a tropical island of lush, landscaped gardens and surrounding glimmering waterways, lies 32 spacious Island Superior Rooms (73m2/786ft2). Each of the tranquil rooms feature either one king-size or two queen-size beds and are available as inter-leading rooms offering a perfect space for families.An en-suite bathroom is complete with an opulent oversized luxury bath, a sensational rain shower, private water closet, dual marble vanities and a widespread dressing area. The interior art and design speak directly to the tropical paradise upon which each key can be found, the blues and greens of the waterways playing a role within the matching interiors, whilst cool marble and light wooden floors add to a breezy, modern feel. Floor-to-ceiling windows allow for a striking natural backdrop; an amalgamation of lush leafy greens, sparkling blue lagoons, and pale stone finishes. Exquisite wooden features can be seen throughout the rooms, a perfect pairing of functionality and island oasis aesthetic.
The room’s outdoor private terrace or balcony overlook the marina waterways, an expansive view of the clear waterways in either direction. For those wishing to enhance the resort holiday, these rooms are ideal as they surround the 350m2/3,767ft2 infinity-edge pool, perfect for sunbathing or relaxing under shaded pavilions and are also in close proximity of One&Only Spa island.
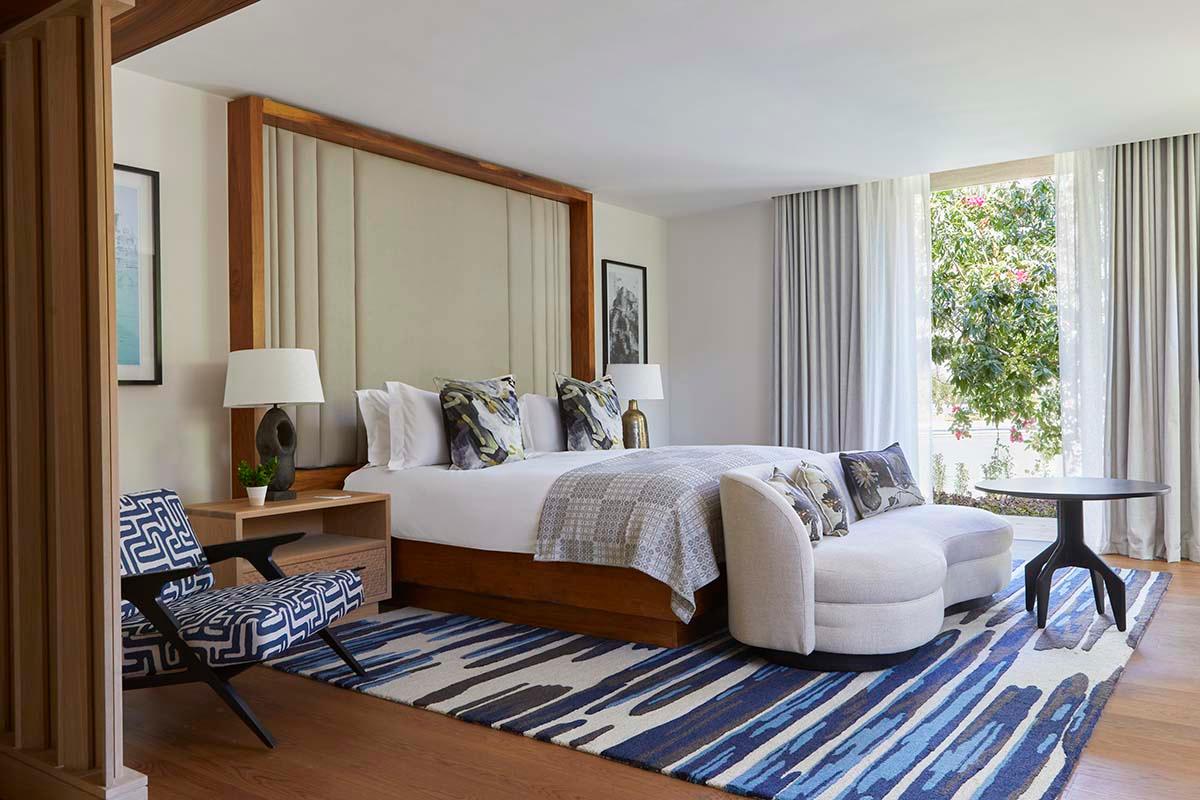

One Bedroom Island Suite
On a tropical island of lush, landscaped gardens and surrounding glimmering waterways, lies four One Bedroom Suites (115m2/1,237ft2). Each tranquil rooms features a luxury king-size bed and is complete with an en-suite bathroom. The bathroom comprises of an opulent oversized luxury bath, a sensational rain shower, private water closet, dual marble vanities and a widespread dressing area. A separate guest WC is available just off the living area. An open, free-flowing dining area couples alongside the living area to create the perfect entertainment space, an indoor fireplace at the ready for the cool Cape evenings. The room’s outdoor private terrace or balcony overlooks the marina waterways, an expansive view of the clear waterways in either direction that makes for perfect early morning or evening dining.The interior art and design speak directly to the tropical paradise upon which each key can be found, the blues and greens of the waterways playing a role within the matching interiors, whilst cool marble and light wooden floors add to a breezy, modern feel. Floor-to-ceiling windows allow for a striking natural backdrop; an amalgamation of lush leafy greens, sparkling blue lagoons, and pale stone finishes. Exquisite wooden features can be seen throughout the rooms, a perfect pairing of functionality and island oasis aesthetic. For those wishing to enhance the resort holiday, these rooms are ideal as they surround the 350m2/3,767ft2 infinity-edge pool, perfect for sunbathing or relaxing under shaded pavilions and are also in close proximity of One&Only Spa island.
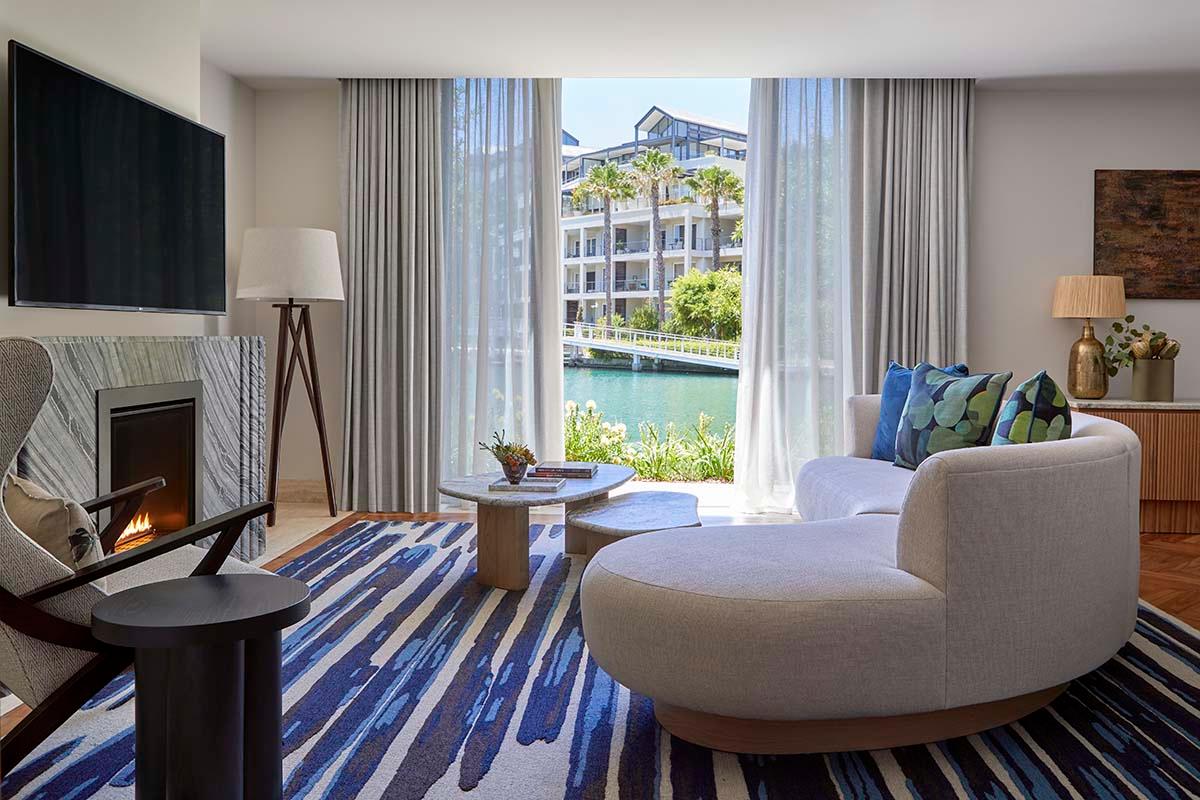

Two Bedroom Island Grand Suite
On a tropical island of lush, landscaped gardens and surrounding glimmering waterways, lies four Two Bedroom Island Grand Suites (254m2 / 2734ft2). Each have tranquil rooms that features either one king-size or two queen-size beds and are available as inter-leading rooms, offering a perfect space for families. As serene as it is spacious, the family suite boasts two wonderfully tranquil bedrooms as well as three bathrooms in total. Each bedroom has an en-suite bathroom, complete with an opulent oversized luxury bath, a sensational rain shower, private water closet, dual marble vanities and a widespread dressing area. The interior art and design speak directly to the tropical paradise upon which each key can be found, the blues and greens of the waterways playing a role within the matching interiors, whilst cool marble and light wooden floors add to a breezy, modern feel. Floor-to-ceiling windows allow for a striking natural backdrop; an amalgamation of lush leafy greens, sparkling blue lagoons, and pale stone finishes.Exquisite wooden features can be seen throughout the rooms, a perfect pairing of functionality and island oasis aesthetic. A spacious marble countertop kitchen is ready for use complete with a private service entry. An open, free-flowing 6 seater dining area couples alongside the living area creates the perfect entertainment space, an indoor fireplace at the ready for the cool Cape evenings. The room’s outdoor private terrace or balcony have an expansive view of the clear waterways in either direction that are perfect for early morning or evening dining.
The rooms are ideally placed as they surround the 350m2/3,767ft2 infinity-edge pool and are also in close proximity of One&Only Spa island.
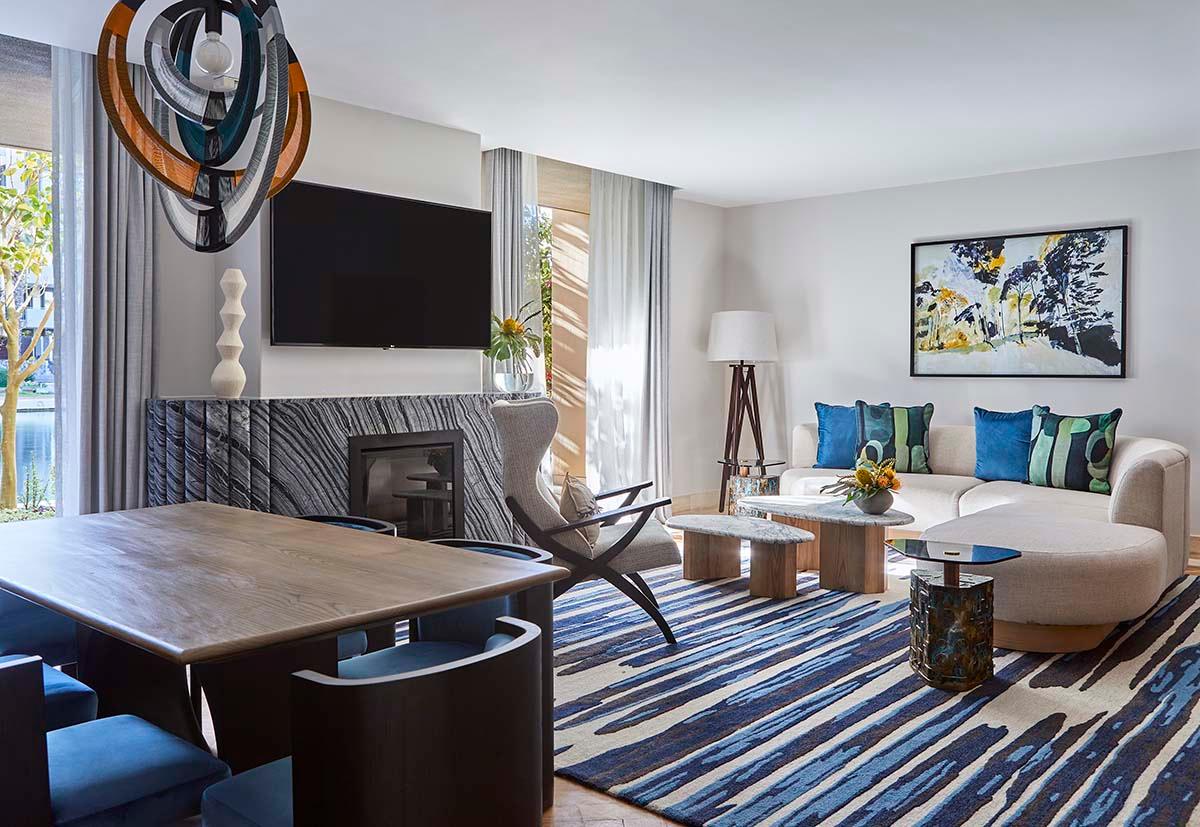

The Lion's Head Penthouse
The Presidential Suite is located in the perfect position atop the One&Only Cape Town resort, with 180-degree views of Table Mountain, Robben Island, Devils Peak, Lions Head, the Cape Town Harbour and the V&A Waterfront. The light from windows on both sides create striking views and brings the outside into your living spaces. The aesthetic and symbolic meaning of The Great African Sea Forest is seen throughout the suite. Natural freeform textures accent each space, every element carefully curated to provide guests with a setting that inspires and reflects what lies beneath the ocean’s surface.Enter through the large American walnut door, gliding soundlessly open to the lobby, and be welcomed view of the V&A waterfront. The lobby is anchored by the residential bar, finished with blue round handmade tiles that accent the streamlined blue color that is apparent within the suite.
A striking floor-to-ceiling central fireplace stands tall to the left of the dining room; complete with Blue River Onyx stone, with a contrasting polished and leathered finish that is key to tie into the space. Dividing the main lounge into a living and dining area, this larger-than-life structure is the hero architecture piece within the suite and is a perfect match to the undercurrent theme of oceanic beauty.
Spiderwebbed veins of black stone run along the surface of the cool marble dining table and add a level of sophistication and elevated elegance to the space. Seating for 10 easily allows for a space perfect for private dining or small functions and is served from a discreet butler’s kitchen.
The living area features a large modular deep-set ivory sofa and matching sculptural floor lamp locally created by Bofred, a collaboration of Christa Botha and Carla Erasmus. In addition, the contrasting dark-base bronzed top coffee table commands attention and adds fluid form within the space, finished with a striking whale charcoal artwork by Kristen Yang above the sofa.
The media room is a more relaxed space and has a strong geometric cork wall covering in rich natural tones. A neutral light oak library brims with books and artefacts of the Cape, local story books and documentation of South Africa at its finest with small sculptures and vases. An oversized TV hangs at the ready before a deep built-in cream couch, a spot that begs to be used for relaxation. This is balances well against the presence of the stone-top oak leg desk in the corner of the room, the view of the V&A Waterfront peaking from behind the curtain, creating a multifunctional work or play space.
Two bedrooms, both with King beds and en-suite bathrooms allow for the perfect balance of space and comfort. Following the same style of neutral tones juxtaposed with pops of color and dark wooden features, the guest and master bedrooms are filled with deep, rich tones and cocooning textures. There are two bathrooms available in the Presidential suite, with the main bedroom’s en-suite bathroom looking out upon Table Mountain, its bath’s opaque oval shape, a gentle diversion from the structural lines seen in the rest of the bathroom. A double marble vanity, rain shower and private water closet finish the room. The walk-in closets have African fabrics like traditional mud cloth lining the extensive storage areas, ready to be used at a moment’s notice. The gym too has been completely redone, the mirrored room filled with TechnoGym equipment including a variety of weights (such as dumbbells and kettle bells), a spinning bike and treadmill as well as providing amenities such a towel station, TVs and a sound system that would rival that of any other private gym.
