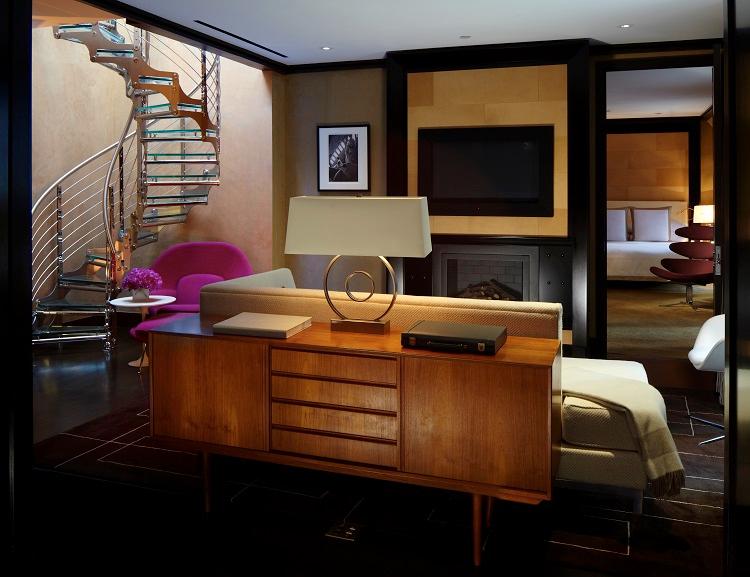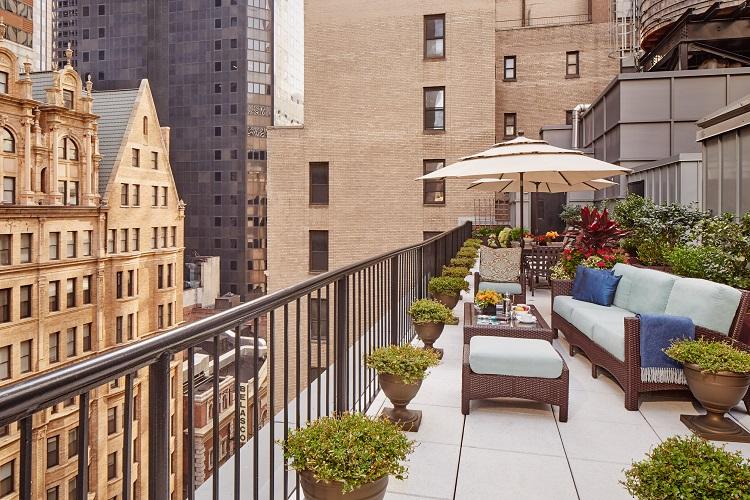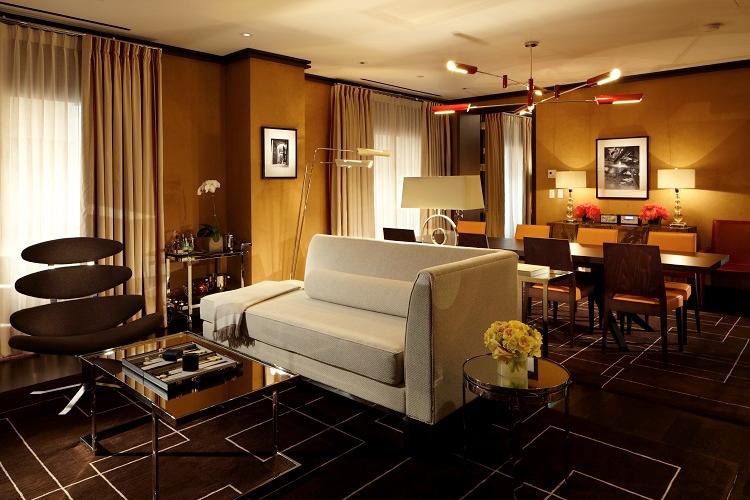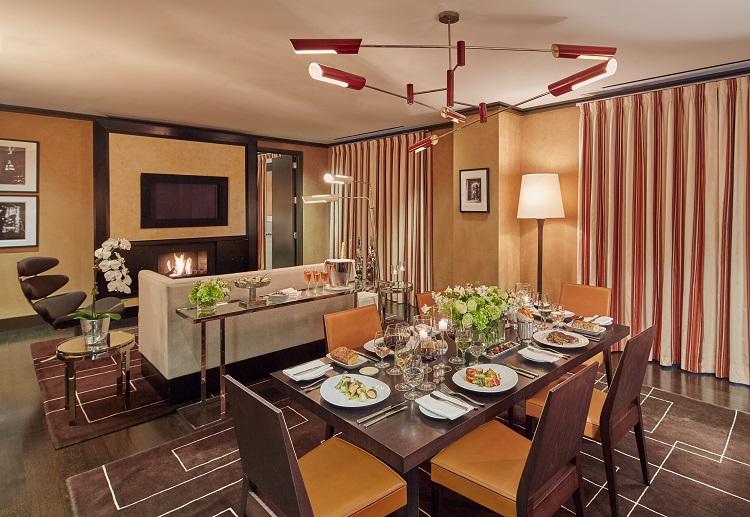Number Of Rooms: 76
Revisit a grand era of travel at The Chatwal. Here, meticulously designed and exquisitely appointed guestrooms offer a fresh perspective on Manhattan New York luxury accommodations. Master Architect and Designer Thierry Despont crafted every inch of this New York City luxury accommodation, drawing inspiration from the gifted Malletier luxury trunk designers of the 18th Century. This study in Art Deco modernism sets an enchanting stage for your stay.
Revisit a grand era of travel at The Chatwal. Here, meticulously designed and exquisitely appointed guestrooms offer a fresh perspective on Manhattan New York luxury accommodations. Master Architect and Designer Thierry Despont crafted every inch of this New York City luxury accommodation, drawing inspiration from the gifted Malletier luxury trunk designers of the 18th Century. This study in Art Deco modernism sets an enchanting stage for your stay.
Available Room Types
Superior Queen Room
Superior Queen rooms are approximately 300 sq. ft. Sleek Art Deco era lines translate simultaneously as both vintage and contemporary in queen-bedded guest rooms. Smooth suede-covered walls complement custom furnishings: a steamer-like double wardrobe, leather wrapped nightstands, a clever desk that converts to a lighted vanity. Sparkling brown/black granite bathrooms feature expansive tinted mirrors with integrated TV and raindrop showers stocked with full size Asprey bath amenities. Superior Queen Guest rooms have natural light via a northern or southern exposure.Deluxe King Room
Deluxe King rooms are approximately 400 sq. ft. - Contemporary suede-covered walls and customized leather pieces take a cue from 20th century design standards in the handsome king-bedded guest room furnishings. Timeless Art Deco style is interpreted in appealing accents of vanilla and saffron with touches of chrome. A sparkling brown/black granite bathroom features expansive tinted mirrors with integrated TV and raindrop showers stocked with full size Asprey toiletries. Deluxe Kings benefit from natural light via southern exposure on floors 2 through 9 with the option of connecting rooms.Deluxe King Room with Terrace
Deluxe King Rooms with Terrace are approximately 350 sq. ft. - Plush sanctuary meets private patio with interiors inspired by classic 18th-century travel trunk makers Malletier to showcase the king-bedded guest room. A sparkling brown/black granite bathroom features expansive tinted mirrors with integrated TV and raindrop showers stocked with full size Asprey bath amenities. Several deluxe kings benefit from a private, furnished terrace on floors 2 and 7 with the option to create connecting rooms.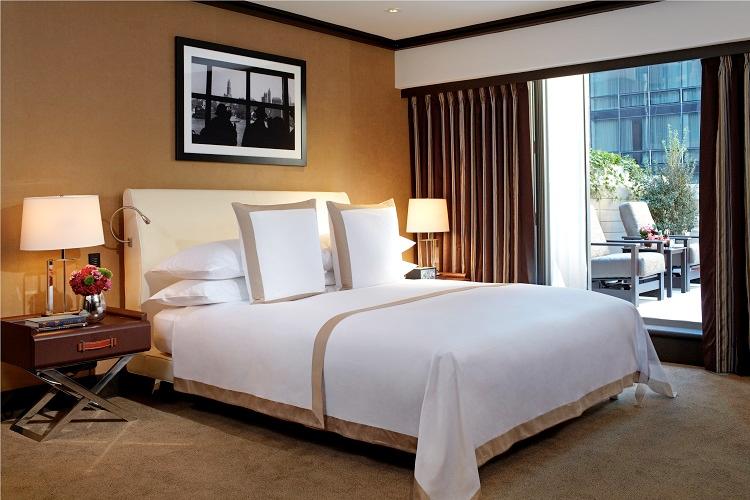

Deluxe Double Double
The Deluxe Double Doubles are approximately 400 sq.ft. Subtly lit honey-colored suede walls, a leather-wrapped desk-cum-vanity, luggage-inspired nightstands and a double steamer trunk-style wardrobe contribute flair to a sophisticated guest room. Deluxe double double rooms are enhanced by natural light from a southern exposure on floors 3 through 6. Providing one bedroom, one bathroom accommodation for up to four guests, the guest room has two full size beds made up with fine Frette linen in hues of vanilla and coffee. The contemporary granite bathroom with raindrop shower is stocked with full size Asprey toiletries.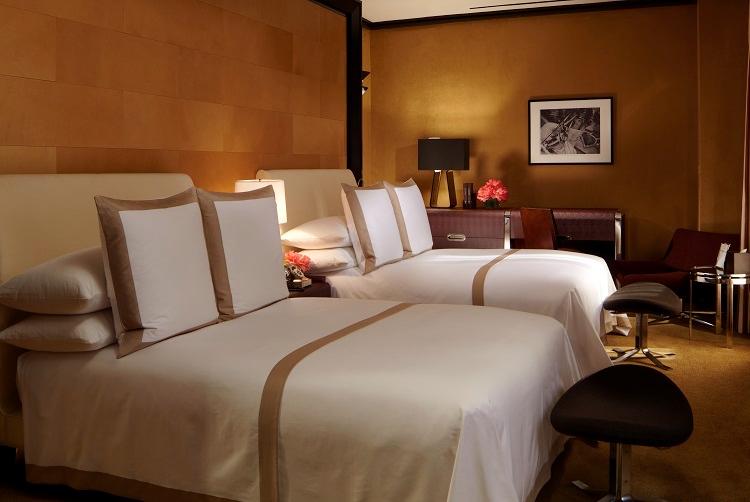

Grand Deluxe King Room
Grand Deluxe King rooms are approximately 400 sq. ft. Clean, cool Art Deco style is interpreted in the guest room furnishings, fixtures and fittings in delicious accents of chocolate, vanilla and coffee with touches of chrome. Contemporary suede and leather interiors take a cue from century-old design standards, showcasing the roomiest of king-bedded guest rooms. A sparkling brown/black granite bathroom features expansive tinted mirrors with integrated TV and raindrop showers stocked with full size Asprey bath amenities. Grand deluxe kings are located on floors 3 through 10 with an option to create connecting rooms.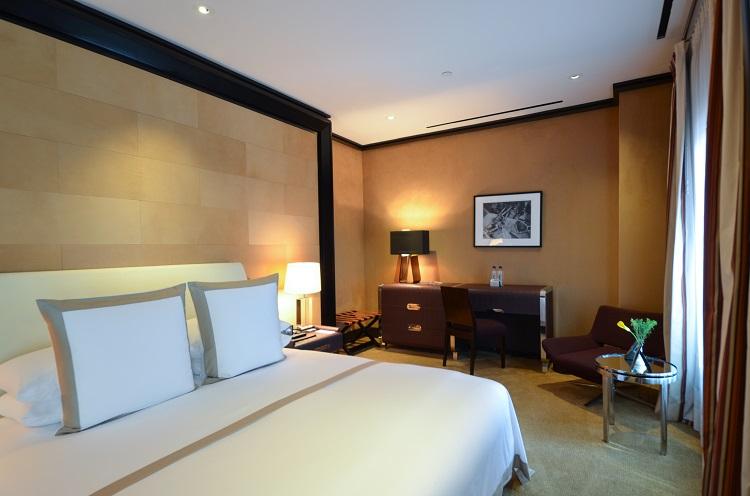

Junior Suite King
Junior Suite King Rooms are approximately 535 sq. ft. A king-bedded guest room with a separate seating area echoes Art Deco-era décor in stylish furnishings and vintage art prints to include a creamy off-white sofa, Corona club chair and Noguchi coffee table. A clever 1920‘s-style leather-wrapped desk instantly converts to a lighted, mirrored vanity table.A gleaming granite bathroom features double sinks, integrated TV, a luxurious raindrop shower and full size Asprey bath amenities. The frequently-requested one bed, one bath king junior suites have natural light and a primarily northern exposure. Connecting to an adjoining superior guest room can readily create larger accommodation.
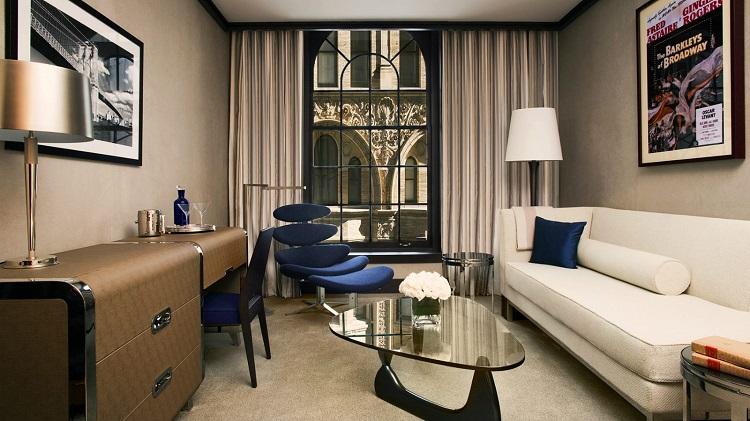

Junior Suite King with Terrace
Approximately 535 sq. ft. Inviting seating and greenery on a landscaped terrace provides a dose of extra glam to three king-bedded guest rooms known respectively as Ruby, Zen and Sanctuary. These spacious suites have a separate seating area echoing Art Deco-era décor in furnishings to include a large sofa, pops of color in club chairs and a classic Noguchi coffee table. A clever 1920‘s-style leather-wrapped desk can instantly convert to a lighted, mirrored vanity table. On the second floor, Ruby Suite has a brass bed and charming fountain on the brick terrace. On the seventh floor, Zen and Sanctuary terraces have patio tables with sun umbrellas and chaise lounges..jpg)

One Bedroom King Suite
Approximately 550 sq. ft. - Stylish, flexible accommodation is provided in a smartly arranged suite for up to four guests. An entryway foyer leads to the king-bedded master with signature honey-colored suede walls, a bespoke wardrobe with built-in mini-bar and a spacious sitting area. The living room is furnished with a glass and chrome coffee table, large cream-colored sofa, a leather desk/vanity combination piece and a concealed queen Murphy bed fitted with handmade Shifman mattresses. Two full bathrooms feature expansive tinted mirrors with integrated TV and raindrop showers stocked with full size Asprey bath amenities.Garden Suite
Approximately 550 sq. ft. - Tucked away behind the building’s period facade, the centerpiece of the seventh floor Garden Suite is a generous south-facing terrace enhanced by a fountain, a collection of herbs and heat lamps for the cooler weather. An entryway foyer leads to the king-bedded master with signature honey-colored suede walls, a bespoke wardrobe with built-in mini-bar and a spacious sitting area. A contemporary living room is readily converted to accommodate guests with the queen-sized Murphy bed fitted with handmade mattresses by Shifman. Two full bathrooms in sparkly granite feature expansive tinted mirrors with integrated TV and raindrop showers stocked with full size Asprey toiletries.

Chatwal Suite
730 sq. ft - An Art Deco oasis boasts the largest of the seventh floor landscaped and furnished terraces at over 500 square feet of outdoor space. Flexible accommodation in a smartly arranged suite can accommodate up to four guests. An entryway foyer leads to the king-bedded master with signature honey-colored suede walls, a bespoke double wardrobe fitted with built-in mini-bar and furnished with retro touches in the spacious sitting area. The living room is furnished with a large cream-colored sofa, a leather desk/vanity combination piece and a concealed queen Murphy bed fitted with handmade organic Shifman mattresses. Two bathrooms, one with a raindrop shower and the other with a bathtub, both stocked with Asprey amenities.

Producer Suite with Rooftop Terrace
Master designer Thierry Despont demonstrates that the joy is in the details this penthouse suite with terrace and roof deck on the 10th floor. Bespoke lighting and fittings set the stage for chic cinnamon and spice-hued leather furnishings. The king bed with handmade Shifman mattress is dressed in fine Frette linens and down comforter edged in coffee-colored accents. The sleek, modern bathroom has sparkling granite countertops, double sinks, an integrated 19-inch mirrored television and jacuzzi. Luxuriously appointed and designed with entertaining in mind, the living room with fireplace and adjacent dining area with outdoor access and a pantry provide dramatic interiors enhanced by a spiral staircase to a large roof deck. 700 square feet.
Director One Bedroom Suite
Flaunting the charm and charisma of lavishness. An elegant midtown penthouse is interpreted by interior designer Thierry Despont. Light ochre suede walls and bespoke leather-wrapped furniture define the contemporary king-bedded guest room plus one-and-a-half luxury granite bathrooms stocked with Asprey toiletries. A distinctively appointed living room with fireplace and dining area has a table to seat eight served by a generously sized kitchen. The Director Suite reflects the sleek lines and Art Deco-inspired finishes exclusively designed for this chic urban space. 875 square feet.
