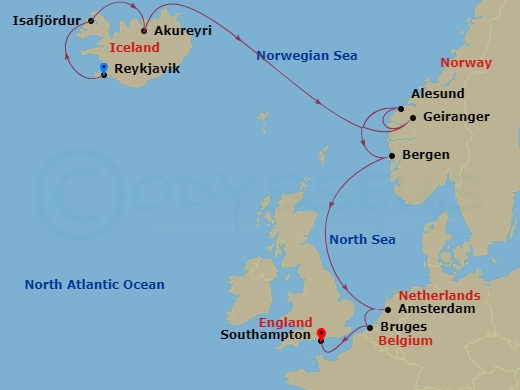
- Ports: Reykjavik/London (Southampton)
- Cruise Line: Norwegian Cruise Line®
- Ship: Norwegian Prima
- Depart Date: 07/04/2024
- Nights: 10
- Offer ID: 1449969

10-night Northern Europe: Iceland & Norway Cruise
Norwegian Cruise Line®: Norwegian Prima

Sailaway Club Balcony Suite
Category MX
Deck 11 - View Deckplan

Club Balcony Suite
Category MB
Deck 13 - View Deckplan
Deck 11 - View Deckplan
Deck 9 - View Deckplan
Deck 12 - View Deckplan
Deck 10 - View Deckplan

Club Balcony Suite
Category MA
Deck 11 - View Deckplan
Deck 9 - View Deckplan
Deck 10 - View Deckplan

Family Club Balcony Suite
Category M4
Deck 11 - View Deckplan
Deck 9 - View Deckplan
Deck 10 - View Deckplan

Forward-Facing Club Balcony Suite with Large Balcony
Category M2
Deck 13 - View Deckplan
Deck 11 - View Deckplan
Deck 9 - View Deckplan
Deck 12 - View Deckplan
Deck 10 - View Deckplan

Family Suite With Large Balcony
Category SL
Deck 9 - View Deckplan
Deck 12 - View Deckplan
Deck 10 - View Deckplan

Forward-Facing Suite With Master Bedroom & Large Balcony
Category SK
Deck 13 - View Deckplan
Deck 11 - View Deckplan
Deck 9 - View Deckplan
Deck 12 - View Deckplan
Deck 10 - View Deckplan

Family Suite With Master Bedroom & Balcony
Category SJ
Deck 15 - View Deckplan
Deck 13 - View Deckplan
Deck 11 - View Deckplan
Deck 9 - View Deckplan
Deck 16 - View Deckplan
Deck 14 - View Deckplan
Deck 12 - View Deckplan
Deck 10 - View Deckplan

Aft-Facing Suite With Large Balcony
Category SI
Deck 9 - View Deckplan

Aft-Facing Suite With Large Balcony
Category SH
Deck 9 - View Deckplan

The Haven Penthouse With Balcony
Category HE
Deck 15 - View Deckplan
Deck 13 - View Deckplan
Deck 14 - View Deckplan
Deck 12 - View Deckplan

The Haven Aft-Facing Penthouse with Master Bedroom & Large Balcony
Category HB
Deck 13 - View Deckplan
Deck 11 - View Deckplan
Deck 14 - View Deckplan
Deck 12 - View Deckplan
Deck 10 - View Deckplan

The Haven Aft-Facing Penthouse With Large Balcony
Category HA
Deck 11 - View Deckplan

The Haven 2-bedroom Family Villa With Large Balcony
Category H6
Deck 15 - View Deckplan
Deck 13 - View Deckplan
Deck 14 - View Deckplan

The Haven Owner's Suite With Master Bedroom & Large Balcony
Category H5
Deck 12 - View Deckplan

The Haven Aft-Facing Owner's Suite With Master Bedroom & Large Balcony
Category H4
Deck 12 - View Deckplan
Deck 10 - View Deckplan

The Haven Deluxe Owner's Suite With Large Balcony
Category H3
Deck 15 - View Deckplan
Deck 13 - View Deckplan

The Haven Premier Owner's Suite With Large Balcony
Category H2
Deck 14 - View Deckplan

Solo Balcony Stateroom
Category BT
Deck 12 - View Deckplan

Sailaway Balcony Stateroom
Category BX
Deck 9 - View Deckplan

Balcony Stateroom
Category BF
Deck 9 - View Deckplan

Balcony Stateroom
Category BB
Deck 11 - View Deckplan
Deck 10 - View Deckplan

Balcony Stateroom
Category BA
Deck 15 - View Deckplan
Deck 13 - View Deckplan
Deck 11 - View Deckplan
Deck 16 - View Deckplan
Deck 14 - View Deckplan
Deck 12 - View Deckplan
Deck 10 - View Deckplan

Family Balcony Stateroom
Category B4
Deck 15 - View Deckplan
Deck 13 - View Deckplan
Deck 11 - View Deckplan
Deck 9 - View Deckplan
Deck 16 - View Deckplan
Deck 14 - View Deckplan
Deck 12 - View Deckplan
Deck 10 - View Deckplan

Balcony With Access To Thermal Spa
Category B9

Aft-facing Balcony Stateroom
Category B1
Deck 9 - View Deckplan

Solo Oceanview Stateroom
Category OT
Deck 5 - View Deckplan

Sailaway Oceanview Stateroom
Category OX
Deck 5 - View Deckplan

Oceanview Stateroom with Round Window
Category OB
Deck 5 - View Deckplan

Large Oceanview Stateroom with Round Window
Category OA
Deck 5 - View Deckplan

Family Oceanview Stateroom
Category O4
Deck 5 - View Deckplan

Oceanview Stateroom
Category O2
Deck 14 - View Deckplan

Solo Inside Stateroom
Category IT
Deck 16 - View Deckplan
Deck 14 - View Deckplan
Deck 12 - View Deckplan

Sailaway Inside Stateroom
Category IX
Deck 5 - View Deckplan

Inside Stateroom
Category IF
Deck 5 - View Deckplan
Note: This category is similar to booking a Guarantee category. Cruise line reserves the right to change your cabin number.

Inside Stateroom
Category IB
Deck 11 - View Deckplan
Deck 9 - View Deckplan
Deck 10 - View Deckplan

Inside Stateroom
Category IA
Deck 15 - View Deckplan
Deck 13 - View Deckplan
Deck 11 - View Deckplan
Deck 16 - View Deckplan
Deck 14 - View Deckplan
Deck 12 - View Deckplan

Family Inside Stateroom
Category I4
Deck 15 - View Deckplan
Deck 13 - View Deckplan
Deck 9 - View Deckplan
Deck 16 - View Deckplan
Deck 14 - View Deckplan
Deck 12 - View Deckplan
Deck 10 - View Deckplan
Deck 5 - View Deckplan

Studio Stateroom
Category T1
Deck 13 - View Deckplan
Deck 12 - View Deckplan
Category XX
