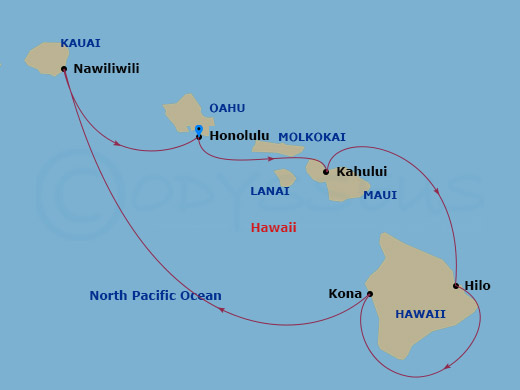
- Ports: Roundtrip Honolulu
- Cruise Line: Norwegian Cruise Line®
- Ship: Pride of America
- Depart Date: 07/20/2024
- Nights: 7
- Offer ID: 1408807

7-night Hawaii: Inter-Island Cruise
Norwegian Cruise Line®: Pride of America

1 Bedroom Obstructed ViewFamily Suite
Category SQ
Deck 07 - View Deckplan

Penthouse with Large Balcony
Category SL
Deck 12 - View Deckplan
Deck 11 - View Deckplan

Penthouse with Large Balcony
Category SK
Deck 13 - View Deckplan
Deck 12 - View Deckplan
Deck 10 - View Deckplan

Penthouse with Large Balcony
Category SJ
Deck 13 - View Deckplan
Note: Staterooms on deck 13 (13520, 13522, 13022 and 13020) overlook the pool.

Penthouse with Large Balcony
Category SI
Deck 13 - View Deckplan

Penthouse with Large Balcony
Category SH
Deck 13 - View Deckplan

2-Bedroom Family Suite with Large Balcony
Category SG
Deck 10 - View Deckplan
Deck 07 - View Deckplan
Deck 08 - View Deckplan
Deck 09 - View Deckplan

Deluxe Owner’s Suite with Large Balcony
Category SB

Deluxe Penthouse with Large Balcony
Category SA
Deck 13 - View Deckplan

Owner's Suite with Large Balcony
Category S8
Deck 11 - View Deckplan
Deck 10 - View Deckplan
Deck 08 - View Deckplan

Owner's Suite with Large Balcony
Category S7
Deck 13 - View Deckplan
Deck 12 - View Deckplan
Deck 10 - View Deckplan

Deluxe Owner's Suite with Large Balcony
Category S5
Deck 12 - View Deckplan

2-Bedroom Deluxe Family Suite with Balcony
Category S4
Deck 09 - View Deckplan

Solo Balcony Stateroom
Category BT
Deck 07 - View Deckplan

Balcony Stateroom Sail Away Guarantee
Category BX
Deck 07 - View Deckplan

Balcony Stateroom
Category BF
Deck 07 - View Deckplan

Balcony Stateroom
Category BB
Deck 08 - View Deckplan
Deck 09 - View Deckplan

Balcony Stateroom
Category BA
Deck 11 - View Deckplan
Deck 10 - View Deckplan

Large Balcony Stateroom
Category B6
Deck 12 - View Deckplan
Deck 11 - View Deckplan
Deck 07 - View Deckplan
Deck 08 - View Deckplan
Deck 09 - View Deckplan

Family Balcony Stateroom
Category B4
Deck 10 - View Deckplan
Deck 07 - View Deckplan
Deck 08 - View Deckplan
Deck 09 - View Deckplan

Family Balcony Stateroom
Category B2

Aft-Facing Balcony Stateroom
Category B1
Deck 10 - View Deckplan
Deck 07 - View Deckplan
Deck 08 - View Deckplan
Deck 09 - View Deckplan

Solo Oceanview Stateroom
Category OT
Deck 04 - View Deckplan

Oceanview Stateroom Sail Away Guarantee
Category OX
Deck 04 - View Deckplan
Deck 07 - View Deckplan

Oceanview Stateroom (Obstructed View)
Category OK
Deck 07 - View Deckplan

Oceanview Stateroom with Picture Window
Category OA
Deck 04 - View Deckplan
Deck 07 - View Deckplan

Family Oceanview Stateroom
Category O4
Deck 04 - View Deckplan

Family Oceanview Stateroom with Picture Window
Category O1

Solo Inside Stateroom
Category IT
Deck 04 - View Deckplan
Deck 07 - View Deckplan
Deck 08 - View Deckplan
Deck 09 - View Deckplan

Inside Stateroom Sail Away Guarantee
Category IX
Deck 04 - View Deckplan
Deck 07 - View Deckplan
Deck 08 - View Deckplan
Deck 09 - View Deckplan

Inside Stateroom
Category IF
Deck 04 - View Deckplan
Deck 07 - View Deckplan
Note: This category is similar to booking a Guarantee category. Cruise line reserves the right to change your cabin number.

Inside Stateroom
Category IB
Deck 08 - View Deckplan
Deck 09 - View Deckplan

Inside Stateroom
Category IA
Deck 11 - View Deckplan
Deck 10 - View Deckplan

Family Inside Stateroom
Category I4
Deck 13 - View Deckplan
Deck 10 - View Deckplan
Deck 04 - View Deckplan
Deck 08 - View Deckplan
Deck 09 - View Deckplan

Inside Studio Stateroom
Category T1
Deck 13 - View Deckplan
Category XX
