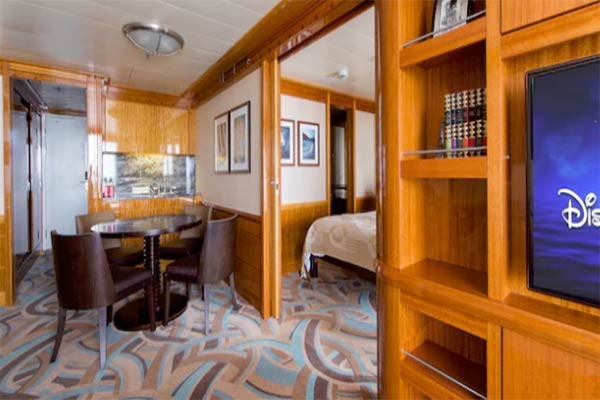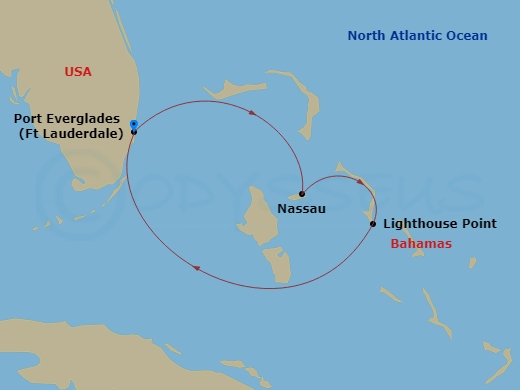
- Ports: Roundtrip Ft. Lauderdale
- Cruise Line: Disney Cruise Line
- Ship: Disney Magic
- Depart Date: 08/08/2024
- Nights: 4
- Offer ID: 1501165

4-night Bahamian Cruise
Disney Cruise Line: Disney Magic

Concierge Family Stateroom with Verandah
Category 3A
Deck 8 - View Deckplan
Note: For larger parties, add a connecting Concierge 1-Bedroom Suite with Verandah.
Extras: As a Concierge Guest, you’ll enjoy exclusive access to dedicated areas on the ship, including the Concierge Lounge. Located on Deck 10, this stylish, modern retreat allows Guests to relax in quiet comfort, sip a cocktail, access the Internet, watch news on a large-screen TV, and enjoy complimentary food and beverages offered throughout the day.
Square Footage: 304

Concierge 1 Bedroom Suite With Verandah
Category 02B
Deck 8 - View Deckplan
Note: For larger parties, add an adjoining Concierge Royal Suite with Verandah. On adjoining accommodations, the partition between verandahs can be opened to create a larger balcony for sharing, with access between rooms.
Extras: As a Concierge Guest, you’ll enjoy exclusive access to dedicated areas on the ship, including the Concierge Lounge. Located amid the Concierge Suites on Deck 10, this stylish, modern retreat allows Guests to relax in quiet comfort, sip a cocktail, access the Internet, watch news on a large-screen TV, and enjoy complimentary food and beverages offered throughout the day. From the Lounge, Concierge Guests can access a sun deck via a private entrance. Soak up the sun at this VIP onboard oasis and savor tranquil breezes, cooling water misters, cushioned lounge chairs, and a bar stocked with water and refreshments.

Concierge 1 Bedroom Suite With Verandah
Category T
Deck 8 - View Deckplan
Note: For larger parties, add an adjoining Concierge Royal Suite with Verandah. On adjoining accommodations, the partition between verandahs can be opened to create a larger balcony for sharing, with access between rooms.
Extras: As a Concierge Guest, you’ll enjoy exclusive access to dedicated areas on the ship, including the Concierge Lounge. Located amid the Concierge Suites on Deck 10, this stylish, modern retreat allows Guests to relax in quiet comfort, sip a cocktail, access the Internet, watch news on a large-screen TV, and enjoy complimentary food and beverages offered throughout the day. From the Lounge, Concierge Guests can access a sun deck via a private entrance. Soak up the sun at this VIP onboard oasis and savor tranquil breezes, cooling water misters, cushioned lounge chairs, and a bar stocked with water and refreshments.
Square Footage: 614

Concierge 2 Bedroom Suite With Verandah
Category S
Deck 8 - View Deckplan
Square Footage: 945

Concierge Royal Suite With Verandah
Category R
Deck 8 - View Deckplan
Note: For larger parties, add an adjoining 1-Bedroom Suite with Verandah. On adjoining accommodations, the partition between verandahs can be opened to create a larger balcony for sharing, with access between rooms.
Extras: As a Concierge Guest, you’ll enjoy exclusive access to dedicated areas on the ship, including the Concierge Lounge. Located amid the Concierge Suites on Deck 10, this stylish, modern retreat allows Guests to relax in quiet comfort, sip a cocktail, access the Internet, watch news on a large-screen TV, and enjoy complimentary food and beverages offered throughout the day. From the Lounge, Concierge Guests can access a sun deck via a private entrance. Soak up the sun at this VIP onboard oasis and savor tranquil breezes, cooling water misters, cushioned lounge chairs, and a bar stocked with water and refreshments.
Square Footage: 1,029

Verandah Stateroom Guarantee
Category VGT

Deluxe Stateroom With Navigator's Verandah
Category 7A
Deck 7 - View Deckplan
Deck 6 - View Deckplan
Deck 5 - View Deckplan
Square Footage: 268

Deluxe Stateroom with White Wall Verandah
Category 6A
Deck 7 - View Deckplan
Deck 6 - View Deckplan
Deck 5 - View Deckplan
Square Footage: 268

Deluxe Stateroom With Verandah
Category 5C
Deck 6 - View Deckplan
Deck 5 - View Deckplan
Square Footage: 268

Deluxe Stateroom With Verandah
Category 5B
Deck 7 - View Deckplan
Deck 6 - View Deckplan
Square Footage: 268

Deluxe Stateroom With Verandah
Category 5A
Deck 7 - View Deckplan
Square Footage: 268

Deluxe Family Stateroom With Verandah
Category 4E
Deck 8 - View Deckplan
Square Footage: 304

Deluxe Family Stateroom With Verandah
Category 4B
Deck 8 - View Deckplan
Square Footage: 304

Deluxe Family Stateroom With Verandah
Category 4A
Deck 8 - View Deckplan
Square Footage: 304

Oceanview Stateroom Guarantee
Category OGT

Deluxe Oceanview Stateroom (Porthole Windows)
Category 9D
Deck 1 - View Deckplan
Square Footage: 214

Deluxe Oceanview Stateroom
Category 9C
Deck 2 - View Deckplan
Square Footage: 214

Deluxe Oceanview Stateroom
Category 9B
Deck 2 - View Deckplan
Square Footage: 214

Deluxe Oceanview Stateroom
Category 9A
Deck 7 - View Deckplan
Deck 6 - View Deckplan
Deck 5 - View Deckplan
Square Footage: 214

Inside Stateroom Guarantee
Category IGT

Standard Inside Stateroom
Category 11C
Deck 2 - View Deckplan
Square Footage: 184

Standard Inside Stateroom
Category 11B
Deck 6 - View Deckplan
Deck 5 - View Deckplan
Square Footage: 184

Standard Inside Stateroom
Category 11A
Deck 7 - View Deckplan
Deck 6 - View Deckplan
Square Footage: 184

Deluxe Inside Stateroom
Category 10C
Deck 2 - View Deckplan
Deck 1 - View Deckplan
Square Footage: 214

Deluxe Inside Stateroom
Category 10B
Deck 2 - View Deckplan
Square Footage: 214

Deluxe Inside Stateroom
Category 10A
Deck 7 - View Deckplan
Deck 6 - View Deckplan
Deck 5 - View Deckplan
Square Footage: 214
Category IRG
